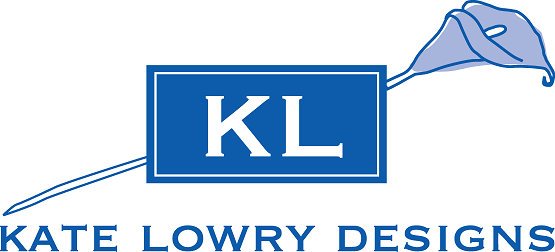3D Renderings and Design Plans
3D renderings offer a detailed level of information for planning and communicating a project visually. Design plans allow you to “try it on” before knocking down a wall or ordering a sofa that doesn’t fit.
We can try different paint colors without ever even opening a real can of paint.
Many people put off their design plans because they worry about making the wrong choice. Others say it is hard to engage their partner, and they are left doing the whole thing alone. And some people simply struggle with feeling out of their comfort zone.
This is where 3D renderings are incredibly helpful. They are realistic images and include accurate environmental effects like sun exposure and textures. These renderings include real products, name brand fixtures and a host of other attributes that make it an engaging, fun and accurate picture of what your space can look like.
Visual plans are also a powerful way to market a property with intended improvements. If you are selling a home that isn’t quite ready yet, you can still sell the vision, allowing a buyer to immediately see the possibilities of their investment.
Site Visit
We begin with a visit and tour of the property, and discuss your thoughts and goals for the project. We will measure the space and take photos, and look at whatever materials you may have already considered using.
Design Plans Created
This is the fun part. You will receive your first draft of the new design concept via email. This is where you give feedback on what you like and what you want changed. You can expect a few edits. It needs to be right. Love the cabinets but don’t like the position of the island? We can change that. Want to see a different paint color on the wall? We can do that too. Not liking the sofa you thought you wanted? Let’s choose a different one. Once we flush out the details, a final set of designs will be sent to you.
Implementing the Design
After the edits are complete, you will have a detailed guide to begin the renovation or design project. This might be where our work together is complete unless we have made arrangements for additional services, such as selecting materials, fixtures and furnishings.
Powerful Technology
Most people cannot picture a design concept that isn’t there. One of the best tools to bridge the gap between concept and completion, is realistic imagery that conveys every detail of the proposed plan. Virtual planning can save a lot of headaches and money before the project even begins.
Proposed renovation for a client.
Virtual staging.



